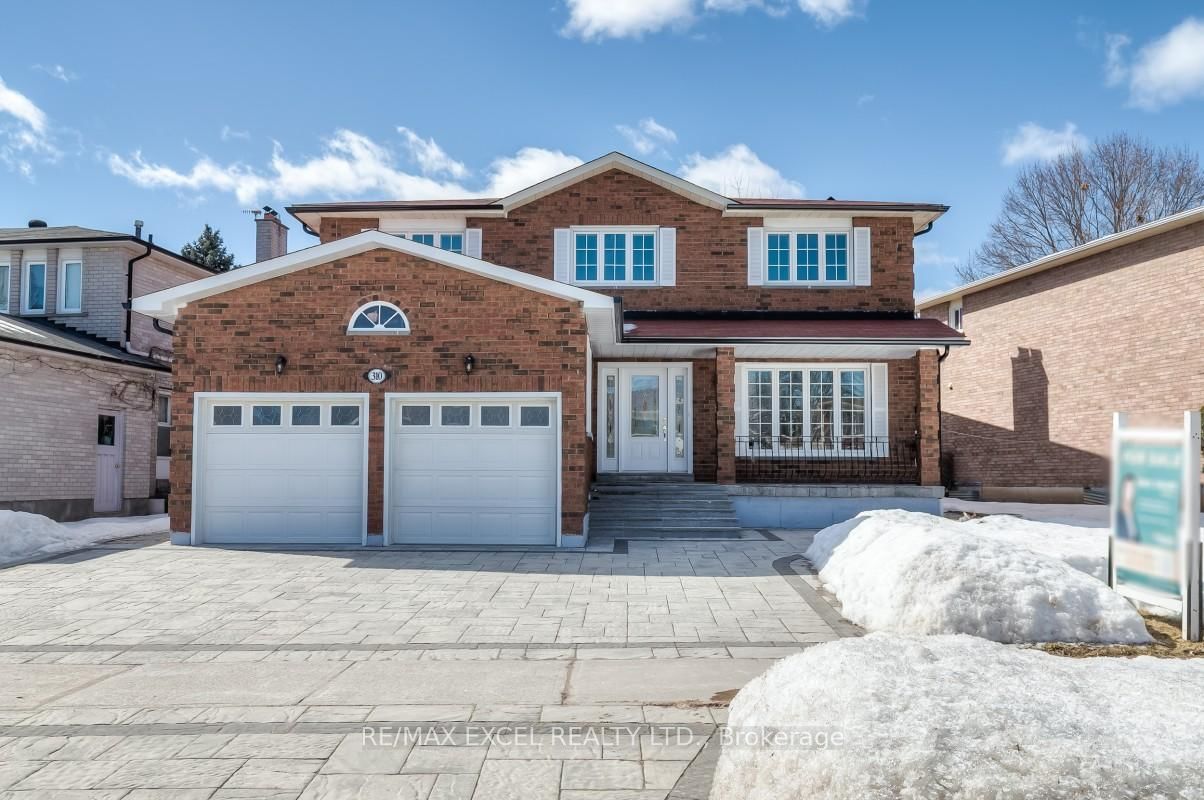Overview
-
Property Type
Detached, 2-Storey
-
Bedrooms
4
-
Bathrooms
4
-
Basement
Finished
-
Kitchen
1
-
Total Parking
5 (2 Attached Garage)
-
Lot Size
49.21x111.88 (Feet)
-
Taxes
$6,630.61 (2025)
-
Type
Freehold
Property Description
Property description for 207 Larkin Avenue, Markham
Schools
Create your free account to explore schools near 207 Larkin Avenue, Markham.
Neighbourhood Amenities & Points of Interest
Find amenities near 207 Larkin Avenue, Markham
There are no amenities available for this property at the moment.
Local Real Estate Price Trends for Detached in Markham Village
Active listings
Average Selling Price of a Detached
October 2025
$1,222,850
Last 3 Months
$1,333,677
Last 12 Months
$1,354,738
October 2024
$1,301,722
Last 3 Months LY
$1,412,241
Last 12 Months LY
$1,469,257
Change
Change
Change
Historical Average Selling Price of a Detached in Markham Village
Average Selling Price
3 years ago
$1,520,615
Average Selling Price
5 years ago
$1,262,490
Average Selling Price
10 years ago
$871,767
Change
Change
Change
Number of Detached Sold
October 2025
10
Last 3 Months
8
Last 12 Months
7
October 2024
9
Last 3 Months LY
6
Last 12 Months LY
8
Change
Change
Change
How many days Detached takes to sell (DOM)
October 2025
19
Last 3 Months
27
Last 12 Months
24
October 2024
29
Last 3 Months LY
23
Last 12 Months LY
17
Change
Change
Change
Average Selling price
Inventory Graph
Mortgage Calculator
This data is for informational purposes only.
|
Mortgage Payment per month |
|
|
Principal Amount |
Interest |
|
Total Payable |
Amortization |
Closing Cost Calculator
This data is for informational purposes only.
* A down payment of less than 20% is permitted only for first-time home buyers purchasing their principal residence. The minimum down payment required is 5% for the portion of the purchase price up to $500,000, and 10% for the portion between $500,000 and $1,500,000. For properties priced over $1,500,000, a minimum down payment of 20% is required.































































